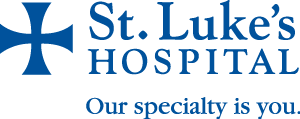St. Luke’s Hospital is pleased to announce that its most recent building project, the Mr. and Mrs. Theodore P. Desloge, Jr. Outpatient Center, Building B, has been awarded LEED certification from the U.S. Green Building Council.
LEED, which stands for Leadership in Energy and Environmental Design, is a certification program that provides a framework to create healthy, highly-efficient and cost-saving green buildings. It focuses on new projects, and certification is based on a points system.
Achieving LEED certification resulted in a 13% savings in energy usage for St. Luke’s.
“We’re proud this building has received LEED certification, which helps lower carbon emissions and create a healthier environment,” said Don Miller, St. Luke’s Hospital Vice President of Operations. “This achievement is the culmination of many projects we’ve completed over the last l8 months that all had elements of improving energy efficiency and sustainability.”
Other projects completed include the replacement of hundreds of exterior and parking garage lights to LED fixtures, the replacement of an outdated chiller with a highly efficient model, and the installation of new HVAC (Heating, Ventilation, and Air Conditioning) controls that allow for more efficient operation of the facilities’ equipment.
There are many elements incorporated into the building to achieve this certification. Some of these elements include:
• The core and shell went through enhanced commissioning to ensure all energy related systems were installed and calibrated and would perform as intended.
• Over 96% of construction waste was diverted from landfill.
• Recycled materials make up over 21% in the total building materials.
• The building was designed with low flow plumbing fixtures that reduce water use by over 38% compared to the baseline requirement. Irrigation water usage is also reduced by over 55%.
• Over 95% of wood products used on the project are certified in accordance with the principles and criteria of the Forest Stewardship Council.
• The site provides preferred parking for low emitting and fuel-efficient vehicles for both patients and staff.
• Low emitting materials are used, and multiple air monitoring, ventilation, thermal comfort, and pollutant control measures are implemented inside the envelope of the building to ensure a healthy indoor environment.
The five-story, 106,000-square-foot building houses expanded physical therapy, neurology, wound care and hyperbaric medicine services, a nutrition wellness and diabetes center, an anticoagulation clinic and physician offices.
The project team included BSA LifeStructures, McCarthy Building Companies, Inc., KPFF, Stock and Associates Consulting Engineers, TKH Group, Heideman and Loomis.
